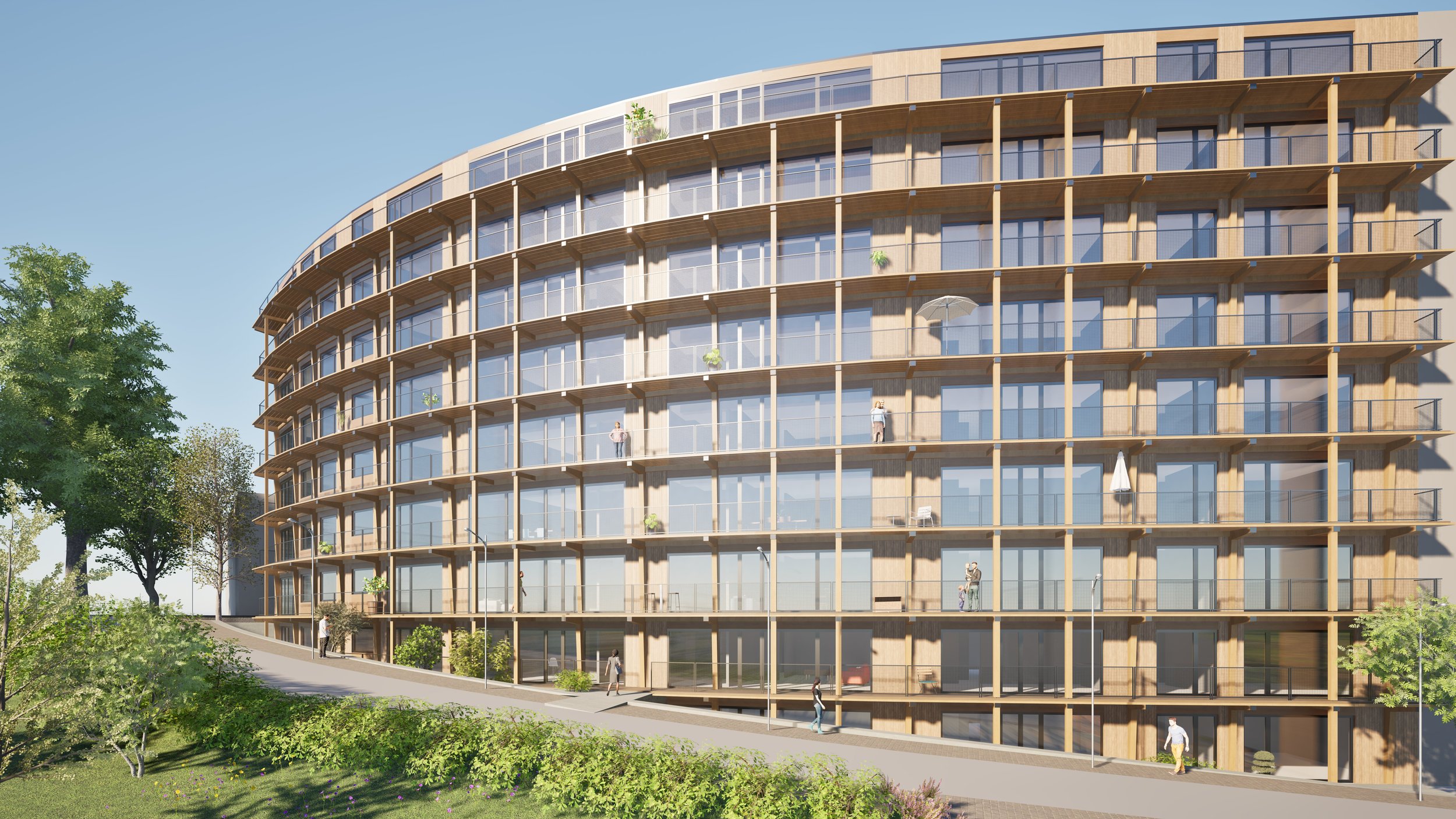Renolab ID

Renolab ID Inclusive Housing Transformation is a pioneering initiative aimed at rethinking and revitalising the post-war housing architecture of Brussels. Using inclusive renovation strategies, the project aims to transform ageing buildings into modern, energy-efficient structures that generate income while promoting long-term affordability and environmental responsibility.
Central to the project is the integration of innovative modular systems based on timber framing and CLT (cross-laminated timber). These prefabricated elements, designed for easy assembly on site, allow buildings to be transformed into high-performance, energy-producing units. This approach not only reduces operating and refurbishment costs, but also prioritises accessibility for a wide range of building owners and occupiers.
Our key objectives:
Scalable renovation solutions: Develop adaptable, user-friendly tools and techniques to streamline the renovation of post-war building typologies across Brussels.
Circularity: Emphasise circular building practices by reusing materials, minimising waste and integrating renewable energy systems.
Affordability for all: Innovative financial models to help property owners, especially those with limited resources, to access renovation funding while ensuring inclusivity and equity.
Energy efficiency and resilience: Reducing energy consumption and integrating renewable energy production to future-proof buildings while reducing their environmental impact.
The project is underpinned by a multifaceted research approach that combines historical analysis, case studies and design techniques. Key elements of our methodology include:
Building Typologies & Balcony Systems
We carry out a detailed study of building typologies and balcony systems from 1945-2000, categorising their architectural and structural features. This analysis informs the development of modular solutions that are tailored to the unique characteristics of each building, whilst maintaining its architectural integrity.Prototyping & Testing
Modular balcony and facade systems are prototyped using advanced design tools, including Building Information Modelling (BIM) and digital simulation. These tools ensure precision, structural integrity and optimal integration with existing structures.Stakeholder collaboration
We actively engage with building owners, architects, engineers and occupants to co-create solutions that meet practical needs while improving living conditions.Pilot projects
Comprehensive case studies serve as benchmarks for testing and refining renovation methods.
The Inclusive Housing Transformation project envisions a future where ageing urban housing stock is revitalised to meet contemporary standards of comfort and efficiency. By combining heritage conservation with forward-thinking technologies, we aim to:
Improve the quality of urban life.
Preserve the architectural identity of Brussels.
Provide scalable, impactful solutions to housing challenges in multiple urban contexts.
Through our commitment to innovation and inclusivity, the project offers a blueprint for a more equitable housing future.







