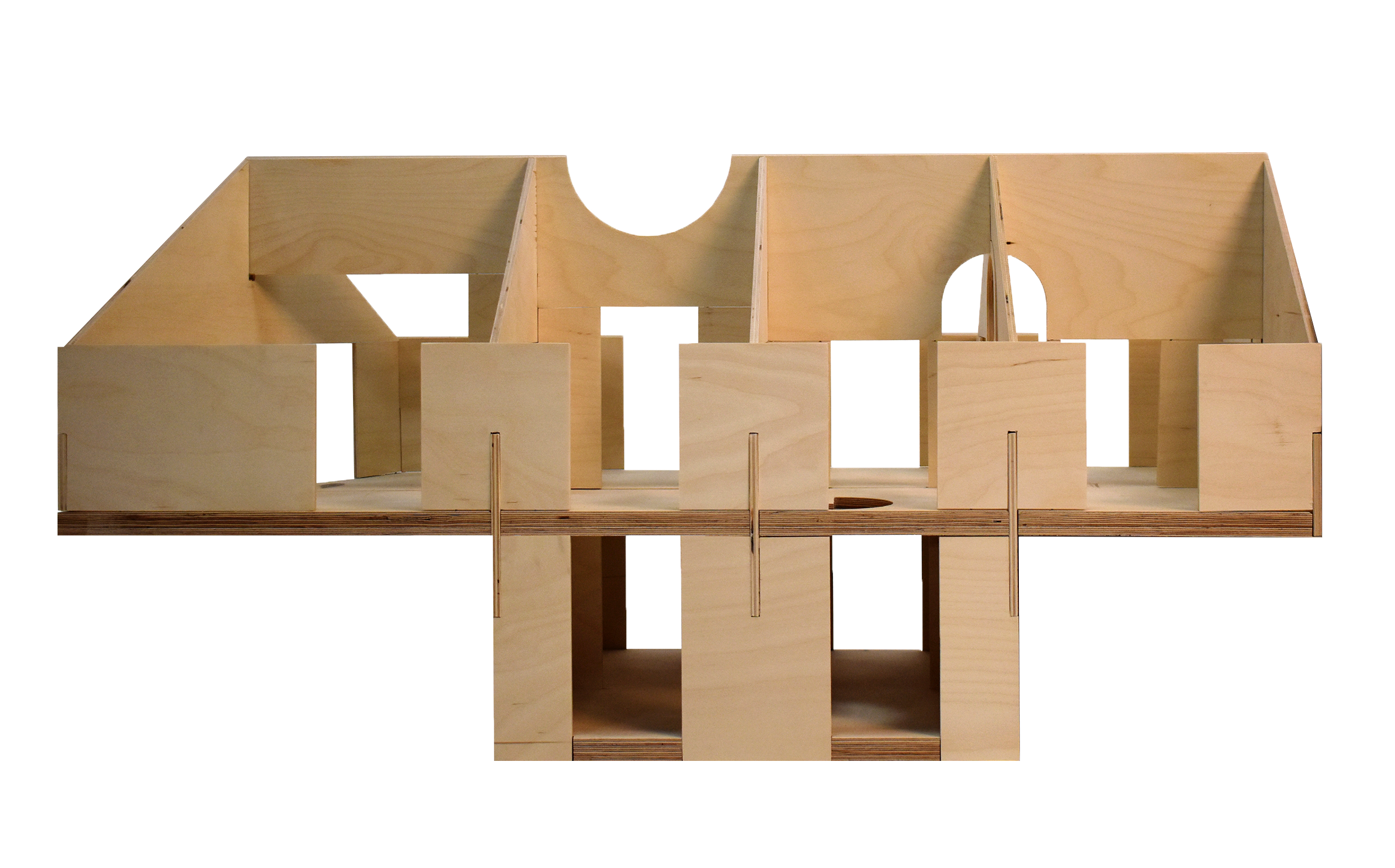MARSHLAND HOUSE

MARSHLAND HOUSE
A responsibly constructed CLT residence, designed with adaptability in mind
Year → Ongoing
Status → Design Development
Team → de baes architects & frontofficetokyo
Area → 145 m²
Our client asked us to design a new single-family residence connected to his existing house, which he planned to vacate and rent. But his lot—set in the marshlands of East Flanders—was narrow and could not support much additional footprint. To navigate this challenge, we designed a T-shaped volume that cantilevers the main living volume above the existing house and connects to the ground with a smaller access floor.
Holistic sustainability
In keeping with the lush, natural surroundings, we designed the house to be as sustainable as possible. Beyond reducing the operating energy cost of the house, we also set out to minimize the carbon footprint of the house’s structure and reduce the direct impact on the immediate landscape.
The structure uses cross-laminated timber, a renewable and environmentally friendly alternative to concrete. The material is also far lighter than concrete, making the long cantilevered living space possible. The house is set on a floating wooden foundation, avoiding the need for a traditional concrete foundation—a carbon-intensive undertaking that would disrupt the sensitive marshland ecology. Renewable geocell and hempcrete, a green alternative to standard concrete, insulate the walls, reducing the need for artificial heating and cooling.
Future-proof design
Large, cruciform timber columns punctuate the interiors, dividing the space into distinct zones. The columns make it possible to flexibly partition the home and reconfigure it over time—changing a bedroom to additional living space once a child moves out, for example. The CLT columns and other pieces use traditional joinery techniques to interlock and support one another with a minimum of fasteners, lending the home a sense of craft.








