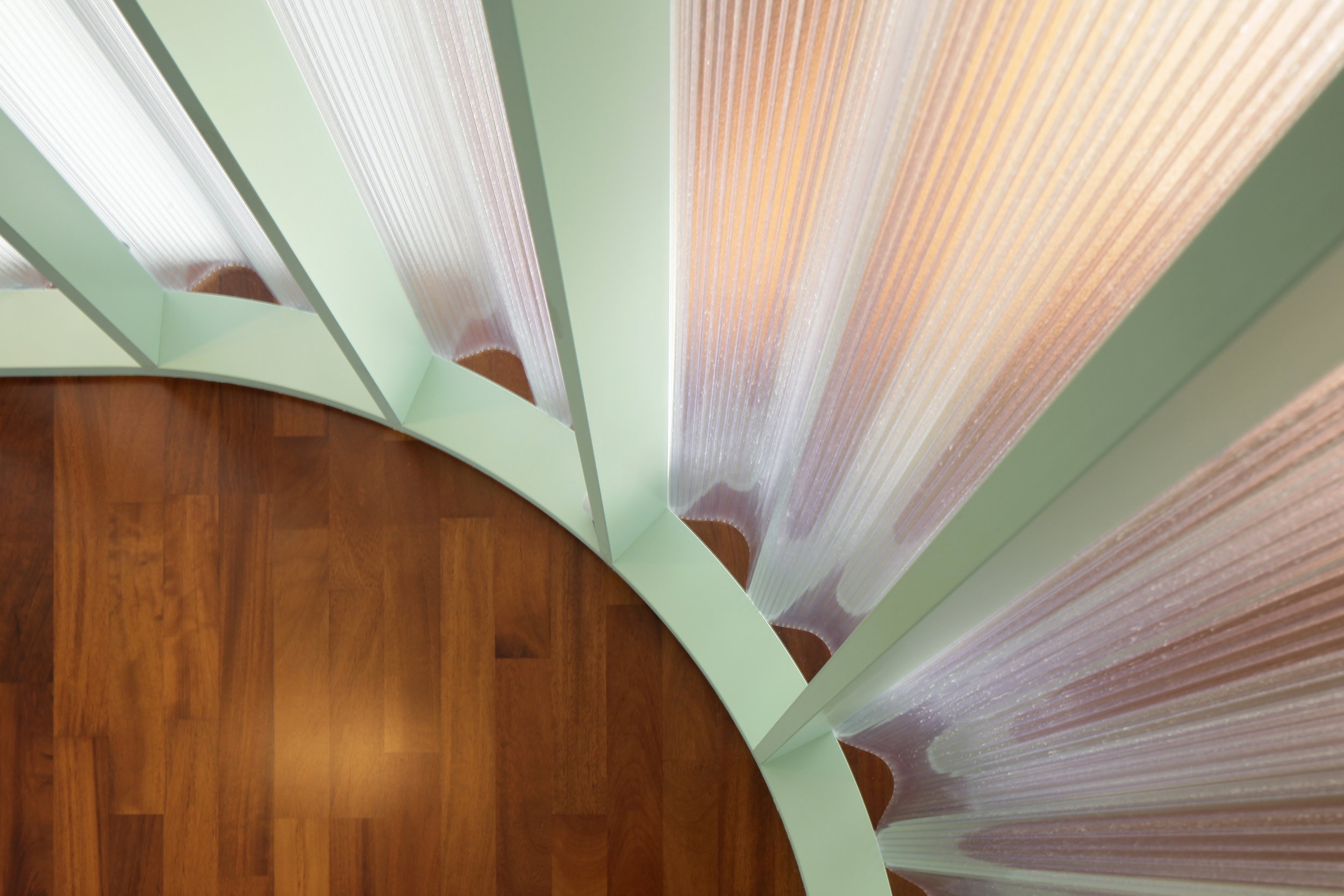HOUSE FOR A COLLECTOR

HOUSE FOR A COLLECTOR
Transforming an abandoned showroom into a live-work space that embraced our client’s offbeat hobby: collecting second-hand building materials
Year → 2013 - 2016
Status → Construction
Team → de baes architects
Area → 170 m²
Photography → Johnny Umans
Some people collect works of art, stamps, or coins, but our client for this project had a more unusual—and architectural—collection: miscellaneous second-hand building materials. He asked us to incorporate pieces from his collection—including parquets, plywood panels, an old villa door, a gas fireplace, and a complete kitchen—in our renovation of an abandoned showroom into a duplex apartment and workspace. Our design emerged from the qualities of the building materials he collected and the existing conditions of the building itself. The result is a home and office that embraces creative re-use as a sustainable design ethos and showcases our client’s prized collection.
Injecting New Life into an Old Building
The existing building housed an office and shop on the ground floor, with a second floor added later to expand the showroom. Our task was to maintain the office space while transforming the showroom into a duplex apartment. Despite the unusual configuration, we saw an opportunity to re-envision the building for its new purpose. The existing curtain wall had a centrally located entrance that opened onto a spacious atrium. By moving the office door to the side of the building and reconfiguring the plan, we turned the atrium into the entry court of the house, opening up the living spaces to natural light from the curtain wall. This solution drastically reduced construction costs by eliminating the need to create a new entrance, strengthened the relationship between the house and the street, and offered a natural division between private and public spaces.
Letting Materials Guide the Design
Inside, we used our client’s second-hand building materials to reconfigure the two-floor showroom into a contemporary residence. We maintained the open plan and used secondhand building materials to differentiate between different living zones and orient views towards the back garden. We wrapped the main living area in a free-standing translucent partition made of reclaimed polycarbonate, creating privacy from the street while allowing natural light to penetrate deep into the plan. A mirrored pivot door incorporated into the partition creates reflections that amplify the sense of space and light in the modestly sized apartment. When open to the staircase, it conceals a cloakroom. When the resident comes home and closes the door, the cloakroom becomes accessible.
Reuse as Design Ethos
The idea of reuse guides the entire design. By re-imagining new applications for unwanted materials, we delivered a space that showcases our client’s collection and embraces re-use as both a sustainable building solution and a catalyst for creative thinking. At the same time, the openness and choice of flexible construction elements—like the wavy polycarbonate partition—allow the space to be reconfigured for new purposes and desires.







