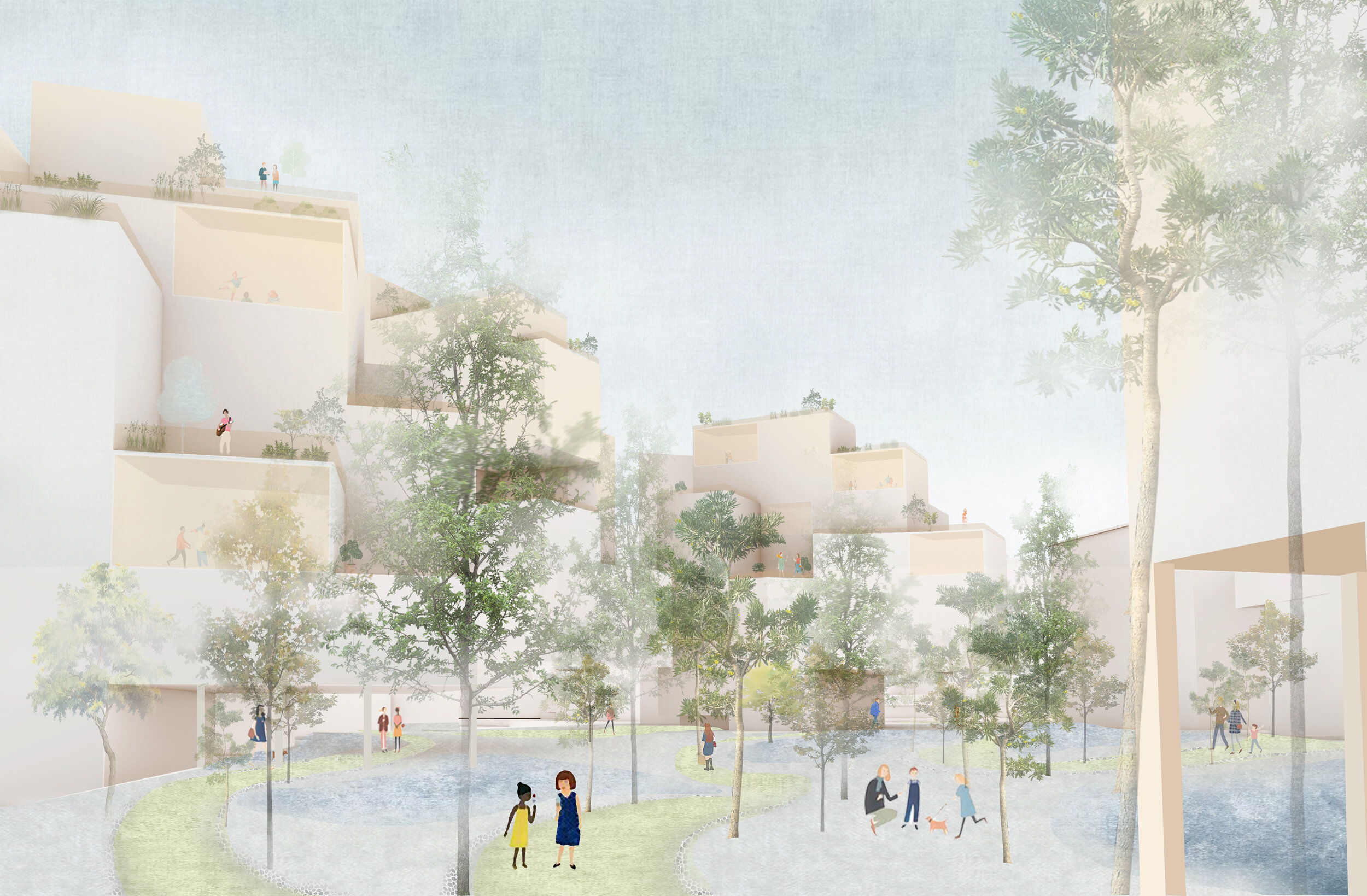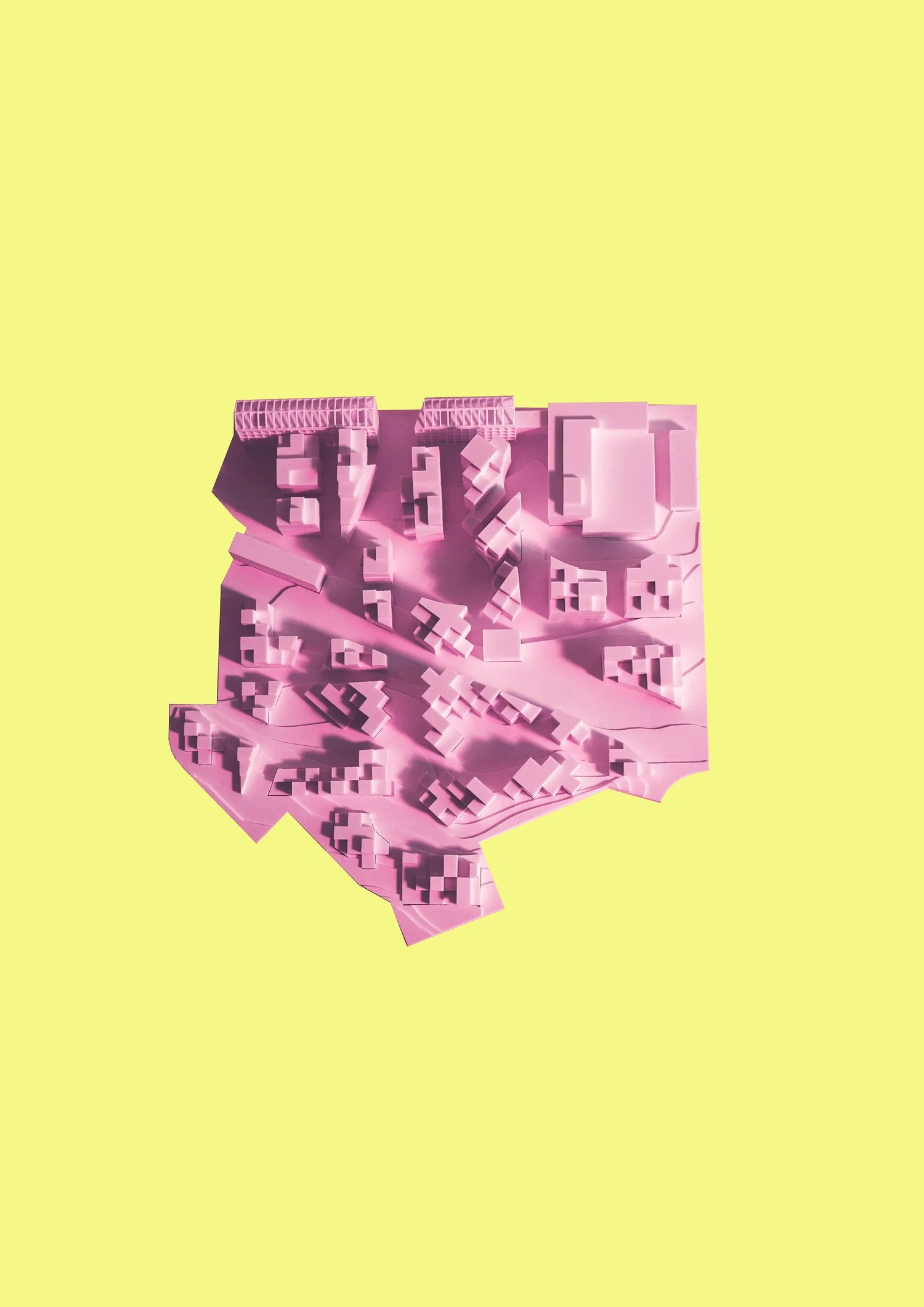THE RESILIENT STÖCKACH

THE RESILIENT STÖCKACH
An adaptive, future-proof community based on a former energy plant
Year → 2019
Status → Competition
Team → de baes architects & frontofficetokyo
de baes architects was asked to develop a master plan that would transform a previously industrial complex in Stuttgart, Germany into a model of future-proof development centred on communal living. A collection of large-scale buildings, storage tanks, and other miscellaneous structures still stand on the site, once home to energy company EnBW. Our plan proposes transforming the complex into a productive landscape that supports urban farming, local commerce, education, and community living—and where building functions can adapt as the needs of the community change.
We took the existing landscape and building morphologies as the logic for our new urban pattern, embracing rather than erasing the topography and built environment. The zones of the new community are organized around the different heights of terraces or in continuation of the surrounding landscapes, like the nearby forested and riparian areas. Flatter areas become public space, while hills and ridges cut through the urban grid. These cuts help transition from the hard urban zones to the surrounding landscapes, reduce heat island effect, and plug the development into the surrounding city fabric.
Re-use
We preserve and reuse as many existing buildings as possible, minimizing carbon-intensive new construction. Two of the largest facilities on-site—Building 10 and Building 40—are stripped to their structure and repurposed. Building 10 becomes an office building with a daycare on the ground floor, and Building 40 is transformed into an urban farm, meeting place, and gymnasium. The industrial tanks are left in place and converted to water storage facilities that collect and treat rainwater. The existing underground parking is maintained throughout the site, reinforced as needed to become the foundation of the productive landscape, daycares, and homes above ground. Once autonomous vehicles become widespread, the parking decks can convert to other functions as the community requires.
Future-proof architecture: open-ended building
The new housing units added to the site use a prefabricated structural timber system. With its modular renewable timber elements, the system is highly adaptable—easy to build, disassemble, and reassemble into a range of facilities. These buildings can be repurposed by the community members themselves as their needs change. Housing units can be transformed into community social spaces, cultural amenities, school facilities, or any number of other buildings as their population develops over time.
Net-zero water
Water is collected on-site and will be used to maintain the landscape, including a riparian zone that will ameliorate the expected increase in temperature as global warming continues. The riparian zone will also host a diverse urban ecosystem. Each building will collect water on its roofs and have a cistern for greywater and water filtration.
Local energy production
As the roofs of the buildings primarily host urban farming and generous terraces, solar-energy farming takes place at the scale of the unit. Windows are combined with shading devices with operable panels, allowing each to farm the energy it consumes.
Landscaping for greater connectivity and beauty
The buildings are located on the site in order to open the area to its surroundings, becoming a nexus of food, energy, water, and cultural innovation for the neighbourhood. As a whole, the site acts as a connecting green space that flows through the neighbourhood, towards Schlossgarten and a planned future green space in the surrounding district.





