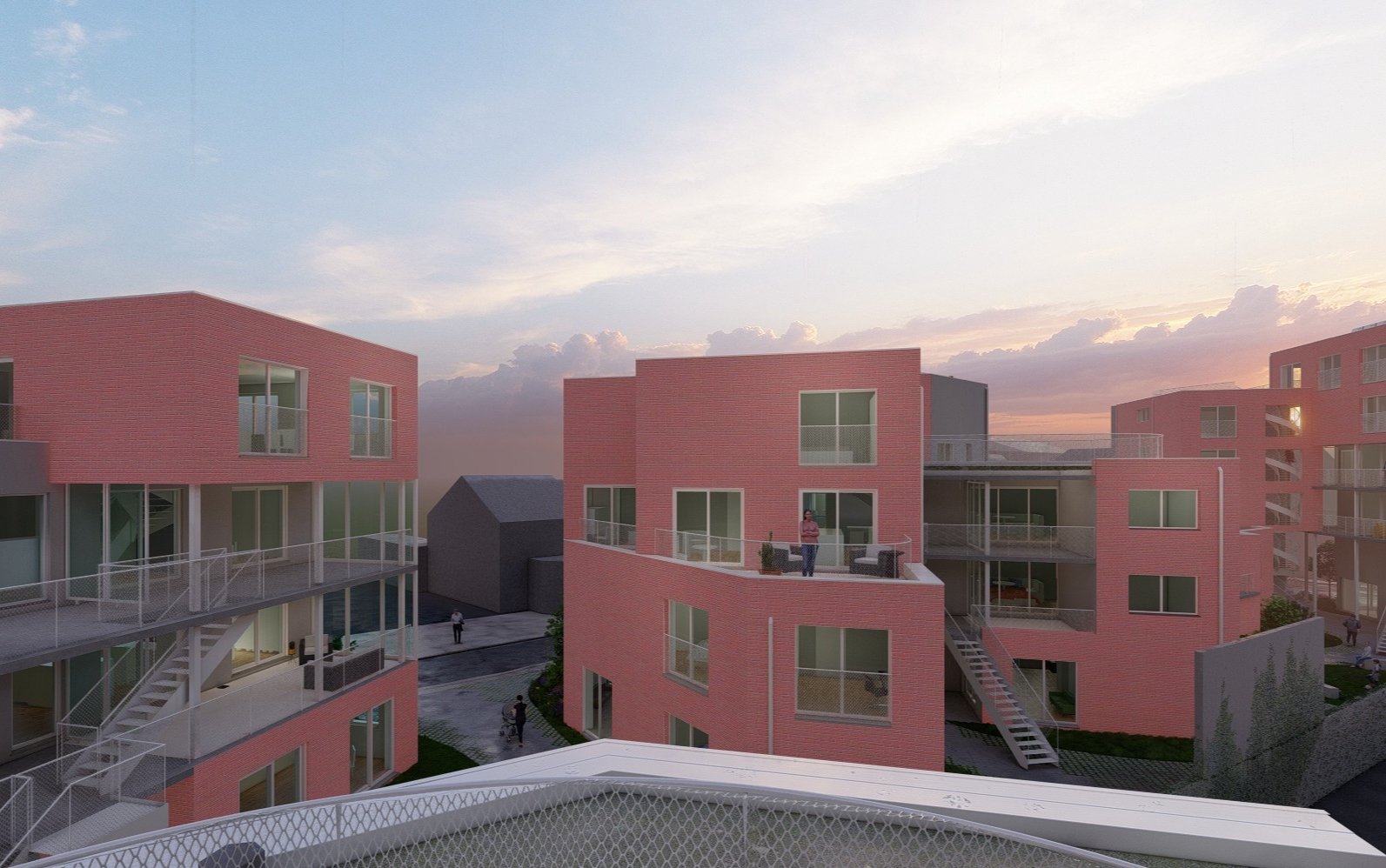Resilient Urbanization

Density is easily the most idealized aspect of urbanization. However as more people take a chance on a better life by moving to urban areas there is less and less space for everyone. Density is traded for exclusion as higher land prices turn investment in affordable housing and public space into a truly big challenge.
City of Sofia, photo Georgi Kalaydzhiev
Social change exacerbates the situation. The average household size is shrinking, meaning there is an even greater demand for smaller and low-cost homes just as costs are rising. The contradiction is almost ironic. At the same time urban density, which is lauded as a pillar of diversity brings problems of congestion and parking. The contradiction here comes from building diversity without rethinking urban form or considering new genres of architecture.
Mobility is luckily less rigid than the built world, and residents are choosing to make use of all the available options. Public transportation and cycling are by now old hat. Car sharing is a recent addition, popular because it offers the familiarity of door-to-door travel, without the burden of maintenance, paperwork, or parking fees. Following the trend, it easily absorbs the desire for intermittent car use that is growing especially among younger populations.
“The car sharing market will grow by 30 percent per year until 2020 and 35 percent per share for journeys. Consumers will remain in the car as often in the coming period, but their possession is no longer a must.”
- Roland Berger in Shared mobility
In Belgium, the number of train, tram, metro and bus passengers doubled of 677 million 1997 to 1,365 million in 2010 / source: www.febiac.be
Living in an era of rapid technological and environmental changes, we puzzle over the possibility of resilient architecture. The term for us does not refer to resistance to change, but on the contrary, to architecture that copes and adapts to transitions and disturbances.
The MVA project builds on the existing city and takes another look at the principles of collective housing. Practically speaking, each building follows a unified grid, allowing the usage of prefabricated elements. This in turn gives residents the freedom to grow and/or shrink their houses according to their changing needs and wishes: a new member in the family, a car bought or sold, or a simple desire for more space are possible.
Great attention is also given to the garage spaces, which fulfil the current urban regulations of 1.5 spots per household but are arranged to be easily modified as (if) car ownership decreases. New functions can emerge according to individual needs: a terrace, a winter garden, or extra interior living space.
College of Europe / XDGA, photo Andre Nullens
“Sennett proposes an approach that emphasises, among other things, permeable open spaces, variegated type-forms, the use of modest markers – such as potted shrubs – to highlight nondescript places and designing sites so their use can change and expand. The aim is to facilitate a city that is porous, incomplete and multiple.”
- John Tomaney, review on Richard Sennett’s “Buildings and Dwelling: Ethics for the City”
Instead of constructing a stripped down, simple and familiar environment, MVA aims to create an inclusive space meant to accommodate all types of residents. Multiple rooms, floors and terraces generate a diversity of dwellings designed to answer to various housing demands. Mixed forms invite mixed users.
The complex, and it’s integrated public space are designed to never have a single final phase. Instead it is when the professionals ‘exit’ and the community takes over, that the project truly starts developing its outlook.



